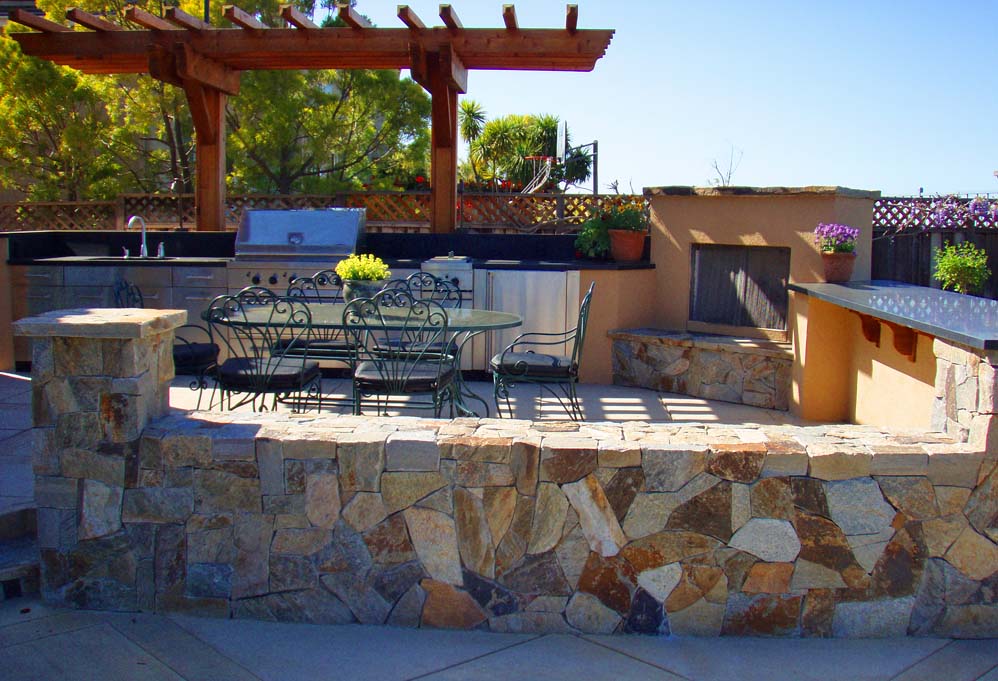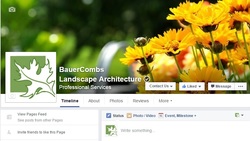|
A well-designed outdoor kitchen will help make your outdoor dinner parties and get-togethers unforgettable! Not only will guests love coming over to your house, but you'll also enjoy hosting the party. For the perfect outdoor kitchen, please keep in mind there are many crucial design aspects. To help with your layout, here are our top three design tips:
TIP #1 EVALUATE YOUR LOCATION Begin by answering the following questions: A) Is the location near an available connection to your home utilities such as gas, electricity, and water? B) Is your location conveniently located to a backdoor entrance or within a reasonable distance from the indoor kitchen? C) Is your location protected from rain, wind, and sun concerns? If you answered no to either A, B, or C, it’s back to the drawing board! Before planning your outdoor kitchen, check to see if a permit is necessary and study your local codes (such as easements, permeable surface requirements, water restrictions, and height limits). TIP #2 DETERMINE YOUR ACTIVITY ZONES Next, categorize your outdoor kitchen activities into four zones (HCWD: hot, cold, wet, and dry). Hot Zone: Grills, cooktops, pizza ovens, fireplaces, etc. Cold Zone: Refrigerators, freezers, wine coolers, etc. Wet Zone: Sink, beverage tub, etc., plus cabinet for sink-related activities. Dry Zone: Counter space used for food prep, plus cabinets and storage space. Now that you have a good handle on your zones, determine which zones you want to install now or incorporate sometime in the future. Be sure to plan enough room for all four zones, including enough counter space for each one. The activity zones should be arranged for a smooth flow between prepping food for cooking, serving, and clean up. TIP #3 ALLOW FOR PLENTY OF COUNTER SPACE You can never have too much counter space! Plan for plenty of surface space and follow these guideline tips for areas next to grills, cooktops, pizza ovens, sinks, and refrigerators.
And that’s a wrap! Have fun and enjoy! We hope these tips provide a jump-start for your outdoor kitchen. If you need help with your project, please give us a call or schedule a phone visit meeting. We love outdoor kitchens as well! About BauerCombs & Associates, Inc. Landscape Architecture BauerCombs is an award-winning landscape architecture firm that specializes in designing sensory gardens for the greater Seattle, Bellevue, Eastside areas, and across the United States. With our signature sensory design methods, we create captivating landscapes that bring life to outdoor spaces through the artistic balance of color and patterns, scent, touch, taste, and sound. Our work has been published in several magazines and continues to grow in reputation for creating healthy outdoor environments for people and communities. Author: Susan Combs Bauer, Landscape Architect, Copyright © 2020 BauerCombs & Associates, Inc. www.bauercombs.com (425) 496-7772 |
News & TipsBauerCombs News and Landscape Garden Design Tips with Susan. AuthorSusan Combs Bauer, Landscape Architect www.bauercombs.com Have a question? Send us a note and say hello, we'd love to hear from you!
|





 RSS Feed
RSS Feed


