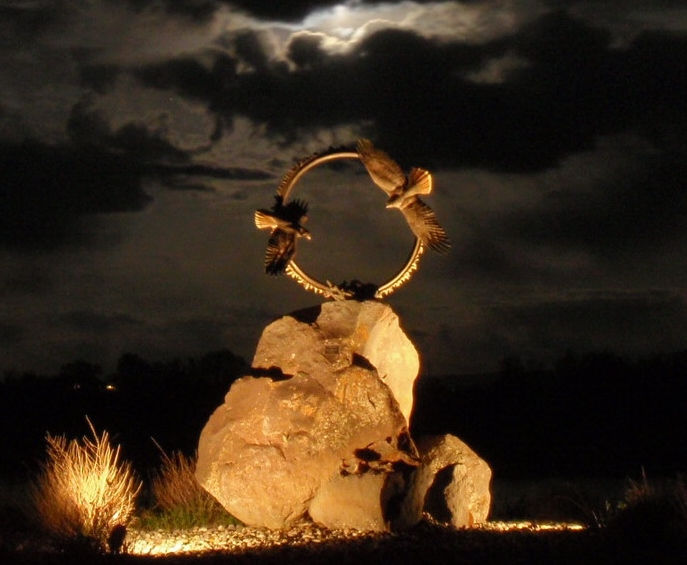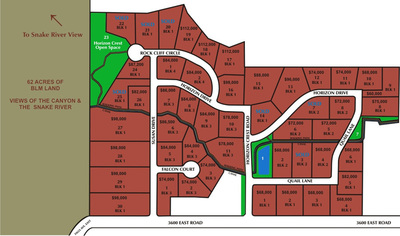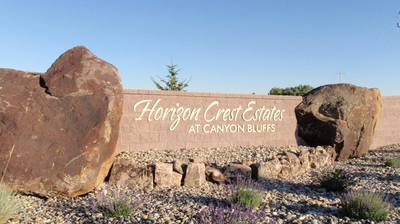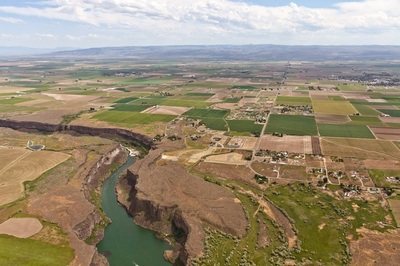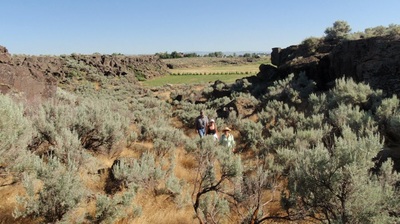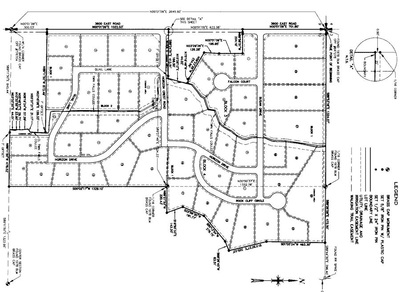Horizon Crest Estates
Residential Subdivision and Open Space
Horizon Crest Estates is an 80 acre low-impact residential subdivision with 48 lots, trails and open space.
On-site boulders were incorporated into the entry sign, safety wall and public art to portray the natural setting and beauty of the native surroundings. Overall planning and design objectives developed by BauerCombs were the following:
BauerCombs Scope of Work: Site Assessment Report, Property Due Diligence, Site Planning, Lot layout, Landscape Architecture Design, Permit Applications and Project Management services to create a low-impact residential subdivision in Kimberly, Idaho. Project management consisted of design team coordination, presentations, permit applications, community meetings, on-site construction review, billings review and detailed documentation.
Client: Green Ridge Development, LLC
Land Planning and Project Manager: Jack Bauer, BauerCombs & Associates, Inc.
Landscape Architect: Susan Combs-Bauer, BauerCombs & Associates, Inc.
Design Elements
Sustainable design: The theme for this development project was to create a sustainable community environment and to incorporate on-site materials and native plants. The enormous van-sized boulders our landscape architect found on site were integrated into the entry sign, safety wall and public art. The huge boulders were a hit with the developer and the community! Tall native grasses were planted along the bicycle/pedestrian trail edges and along the irrigation canal to provide screening and habitat for wildlife. Berms were designed to obscure the trail from future residences and to provide additional flood control. An open space area was set aside for a nature trail that connected up with BLM land and also served as a rock chuck preserve.
Native & adapted plant material: Landscaped areas were designed around a native plant theme. The plant pallet consisted of native plants and grasses (mostly found on-site) such as Silver buffaloberry, Rocky mountain juniper, Serviceberry, Black sagebrush, Rosa woodsii and Prairie grass. In addition to natives, plants and trees with low water requirements were added to the entry areas and travel corridor. Selections of ornamental plants were used to provide shade, wind breaks and visual pleasure. Special seed mixes were blended by local restoration companies for areas along the irrigation canal.
Water collection techniques and irrigation system: BauerCombs designed a ½ acre pond to deliver unused irrigation canal water. The unused canal water is distributed via underground pressurized irrigation system to each parcel to encourage the use of recycled water for personal landscapes, victory gardens, orchards, etc. The new system distributes water from the pond through a 40 horse power pump with a variable speed energy-efficient frequency drive.
On-site boulders were incorporated into the entry sign, safety wall and public art to portray the natural setting and beauty of the native surroundings. Overall planning and design objectives developed by BauerCombs were the following:
- Respect site surroundings and local culture
- Integrate water collection and distribution
- Ecosystem preservation
- Use of native and low-water plants
- Incorporate public art
- Provide open space and wildlife habitat
- Provide non-motorized trails and recreation connections
- Incorporate on-site materials
BauerCombs Scope of Work: Site Assessment Report, Property Due Diligence, Site Planning, Lot layout, Landscape Architecture Design, Permit Applications and Project Management services to create a low-impact residential subdivision in Kimberly, Idaho. Project management consisted of design team coordination, presentations, permit applications, community meetings, on-site construction review, billings review and detailed documentation.
Client: Green Ridge Development, LLC
Land Planning and Project Manager: Jack Bauer, BauerCombs & Associates, Inc.
Landscape Architect: Susan Combs-Bauer, BauerCombs & Associates, Inc.
Design Elements
Sustainable design: The theme for this development project was to create a sustainable community environment and to incorporate on-site materials and native plants. The enormous van-sized boulders our landscape architect found on site were integrated into the entry sign, safety wall and public art. The huge boulders were a hit with the developer and the community! Tall native grasses were planted along the bicycle/pedestrian trail edges and along the irrigation canal to provide screening and habitat for wildlife. Berms were designed to obscure the trail from future residences and to provide additional flood control. An open space area was set aside for a nature trail that connected up with BLM land and also served as a rock chuck preserve.
Native & adapted plant material: Landscaped areas were designed around a native plant theme. The plant pallet consisted of native plants and grasses (mostly found on-site) such as Silver buffaloberry, Rocky mountain juniper, Serviceberry, Black sagebrush, Rosa woodsii and Prairie grass. In addition to natives, plants and trees with low water requirements were added to the entry areas and travel corridor. Selections of ornamental plants were used to provide shade, wind breaks and visual pleasure. Special seed mixes were blended by local restoration companies for areas along the irrigation canal.
Water collection techniques and irrigation system: BauerCombs designed a ½ acre pond to deliver unused irrigation canal water. The unused canal water is distributed via underground pressurized irrigation system to each parcel to encourage the use of recycled water for personal landscapes, victory gardens, orchards, etc. The new system distributes water from the pond through a 40 horse power pump with a variable speed energy-efficient frequency drive.

