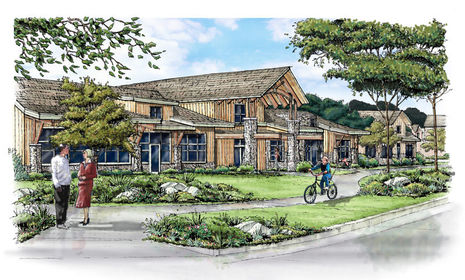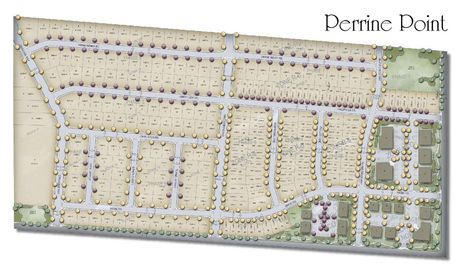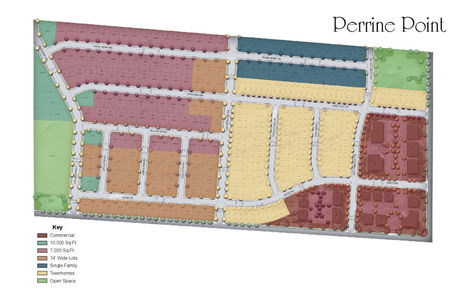Perrine Point Neighborhood
Mixed Residential and Commercial Development
Perrine Point is a new 82 acre mixed residential and commercial neighborhood development located in Twin Falls, Idaho. The overall planning concept supported these key design concepts:
BauerCombs Scope of Work: Site Assessment Report, Property Due Diligence, Land Planning, Project team coordination, Vision and Conceptual Planning, P.U.D. Permit Applications and Public Hearing Presentations.
Client: Green Ridge Development, LLC.
Land Planning & Project Manager: Jack Bauer, BauerCombs & Associates, Inc.
Planning Concept
The primary concept of Perrine Point is to provide walkable neighborhoods with housing opportunities that attract families, older residents, and recruitment of young professionals to the local workforce. By providing a commercial core within the development, it allows people the option of walking rather than relying on a car for travel. Neighborhoods within are defined by tree-lined streets, sidewalks, lighting and benches that offer safe walking routes to the entire community. It is the unique composition of these components that characterize the individual neighborhoods, such as different street trees or bench styles.
- Provide a community core where people come together for social and economic interactions
- Separate people and vehicles
- Work with city economic development for commercial opportunities
- Group higher-density clusters near commercial area
- Reduce densities at the periphery
- Provide open spaces for trails and community parks
- Allow for future change and patterns for growth
BauerCombs Scope of Work: Site Assessment Report, Property Due Diligence, Land Planning, Project team coordination, Vision and Conceptual Planning, P.U.D. Permit Applications and Public Hearing Presentations.
Client: Green Ridge Development, LLC.
Land Planning & Project Manager: Jack Bauer, BauerCombs & Associates, Inc.
Planning Concept
The primary concept of Perrine Point is to provide walkable neighborhoods with housing opportunities that attract families, older residents, and recruitment of young professionals to the local workforce. By providing a commercial core within the development, it allows people the option of walking rather than relying on a car for travel. Neighborhoods within are defined by tree-lined streets, sidewalks, lighting and benches that offer safe walking routes to the entire community. It is the unique composition of these components that characterize the individual neighborhoods, such as different street trees or bench styles.






